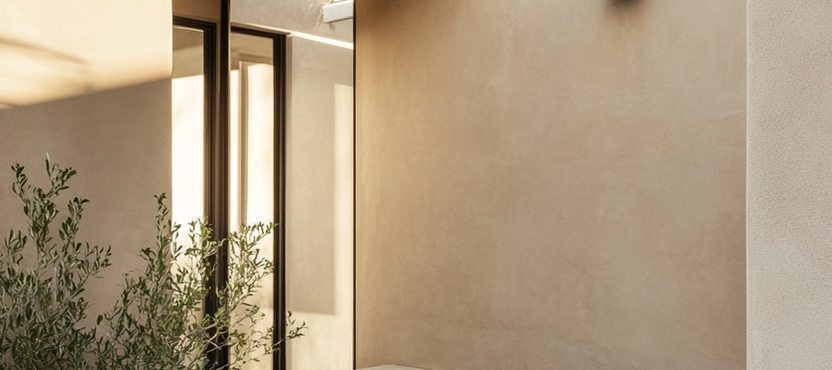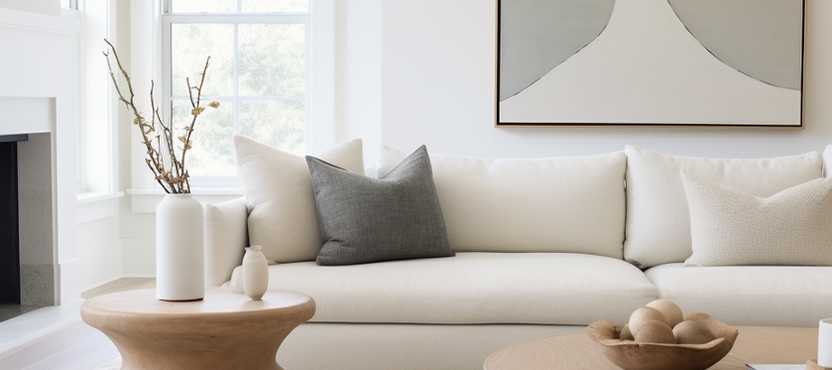How to Design an Open Plan Kitchen Living Room That Feels Spacious & Cozy
- Beril Yilmaz

- Feb 20
- 5 min read
Creating an open plan kitchen living room is one of the best ways to make your home feel spacious, bright, and inviting. This layout seamlessly blends your cooking and living areas, making it ideal for entertaining, family gatherings, or simply enjoying more room to move. But designing an open plan space that feels both functional and stylish requires careful planning.
The key to a well-designed open plan kitchen living room is balance. You want the space to feel cohesive without looking too uniform or overwhelming. With the right layout, furniture choices, and design elements, you can create a space that flows beautifully while maintaining distinct areas for cooking, dining, and relaxing. Below, we’ve compiled a list of the best ways to make your open plan kitchen living room both practical and aesthetically pleasing.
1. Open Plan Kitchen Living Rooms: Define Zones Without Walls

One of the biggest challenges of an open plan kitchen living room is ensuring that each area—cooking, dining, and lounging—feels distinct. The best way to achieve this without disrupting the open feel is to use furniture, rugs, lighting, or even different flooring materials to create defined zones.
A large area rug under the living space can subtly separate it from the kitchen, while pendant lights above the dining table can create a sense of division without physical barriers. Another great trick is using a kitchen island or breakfast bar as a natural separator between the kitchen and the living area.
2. Open Plan Kitchen Living Rooms: Use a Cohesive Color Palette

In an open plan space, the kitchen and living room should feel connected, but not identical. Using a cohesive color palette across both areas helps create a seamless look. This doesn’t mean everything has to be the same shade—rather, stick to a few complementary tones that tie the whole space together.
For example, if your kitchen cabinets are a deep navy, consider incorporating navy throw pillows or artwork in the living room. Neutral walls can act as a backdrop, allowing bolder accents in furniture and accessories to create a unified look without overwhelming the space.
3. Open Plan Kitchen Living Rooms: Opt for Smart Storage Solutions

A cluttered open plan space can feel chaotic. Since everything is visible, good storage is essential. Invest in sleek, built-in cabinetry, floating shelves, or multipurpose furniture to keep everything organized and out of sight.
Consider hidden storage options like an island with drawers, a bench with built-in compartments, or stylish baskets for extra blankets and kitchen essentials. A well-organized space instantly makes an open plan kitchen living room feel polished and inviting.
4. Open Plan Kitchen Living Rooms: Play with Different Textures

Texture is a great way to add depth and interest to an open plan space. Since walls aren’t used to separate areas, different textures in furniture, decor, and materials can help create subtle distinctions between spaces while making the entire area feel cozy and layered.
Try mixing natural wood finishes with sleek metals, soft textiles, and even a statement stone countertop. A plush sofa in the living room combined with a rustic wooden dining table can create a balanced yet visually interesting contrast.
5. Open Plan Kitchen Living Rooms: Incorporate Flexible Seating

An open plan kitchen living room should be versatile, especially when it comes to seating. Consider a mix of seating options that can be easily moved or adjusted depending on how you’re using the space.
Bar stools at the kitchen island provide casual dining space, a sectional sofa can anchor the living area, and accent chairs can be rearranged to accommodate guests. If you entertain often, opt for stackable or foldable chairs that can be stored when not in use.
6. Open Plan Kitchen Living Rooms: Use Lighting to Your Advantage

Lighting can completely transform an open plan kitchen living room. Rather than relying on one central light fixture, use a combination of layered lighting to create different moods throughout the space.
Pendant lights over the kitchen island provide task lighting, recessed lights offer general illumination, and table or floor lamps in the living room add warmth and ambiance. Dimmable lighting is also a great option for adjusting the brightness depending on the time of day or occasion.
7. Open Plan Kitchen Living Rooms: Maximize Natural Light

The best open plan spaces are bright and airy, and natural light plays a huge role in achieving this. Large windows, glass doors, and even skylights can flood the space with natural light, making it feel more open and inviting.
If privacy isn’t a major concern, opt for sheer curtains or leave windows bare to allow as much light in as possible. Mirrors are also a great trick for reflecting light and making the space feel even bigger.
8. Open Plan Kitchen Living Rooms: Choose the Right Flooring

Since an open plan kitchen living room connects multiple areas, flooring should be both stylish and practical. Many homeowners opt for the same flooring throughout to maintain a seamless look, but contrasting materials can also be used to subtly define different zones.
For example, using tile in the kitchen and hardwood in the living area can create a gentle transition between spaces while adding visual interest. If you prefer uniform flooring, adding rugs can help break up the space without disrupting the flow.
9. Open Plan Kitchen Living Rooms: Make the Most of Vertical Space

With fewer walls to work with, vertical space becomes even more valuable in an open plan layout. Floating shelves, tall cabinets, and statement lighting fixtures can help draw the eye upward, making the space feel larger and more intentional.
Hanging plants, framed artwork, or a feature wall with textured wallpaper can add personality without overwhelming the space. Just be sure to keep things balanced—too many elements can make an open plan space feel cluttered rather than cohesive.
10. Open Plan Kitchen Living Rooms: Keep It Functional

At the end of the day, an open plan kitchen living room should be as functional as it is beautiful. Think about how you use the space daily and design accordingly. Do you need extra counter space for meal prep? A dining area that doubles as a workspace? Plenty of seating for family movie nights?
By prioritizing function alongside style, you can create a space that truly works for your lifestyle while maintaining an effortlessly cohesive design.
FAQs About Open Plan Kitchen Living Rooms
What is the main advantage of an open plan kitchen living room?An open plan layout creates a more spacious, airy feel while promoting better flow and interaction between cooking, dining, and living areas. It’s perfect for entertaining and family life.
How do I make my open plan kitchen living room feel cozy?Use rugs, warm lighting, and soft textures like plush sofas, curtains, and cushions. Dividing zones with furniture arrangements also helps create a more intimate atmosphere.
Should I match my kitchen and living room furniture?They don’t have to match exactly, but choosing complementary colors and materials helps create a seamless look. Mixing textures and finishes can add depth while keeping the overall style cohesive.
Transform Your Space with BY Design And Viz
Need help designing the perfect open plan kitchen living room? Our expert team at BY Design And Viz specializes in interior and architectural design, helping you create a space that is both functional and beautiful.
Contact us today for a consultation and let’s bring your vision to life!


































