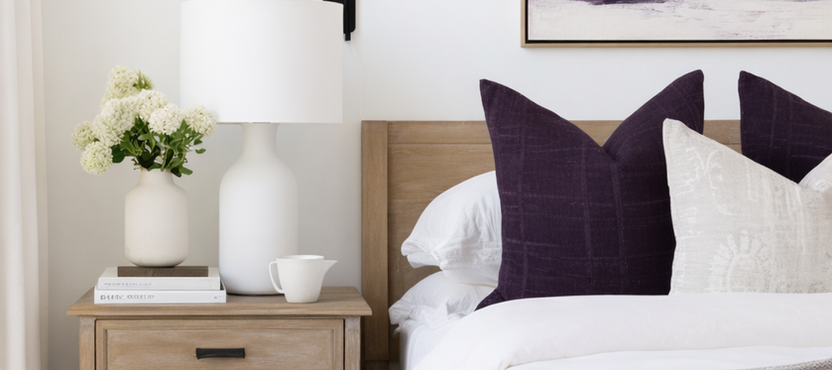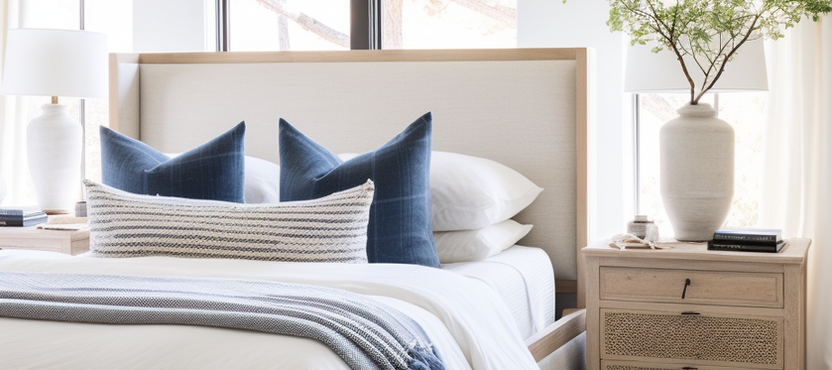Elevating Spaces: A Modern Loft Design Journey for Mark
- Beril Yilmaz

- Sep 7, 2023
- 3 min read
Updated: Oct 12, 2023
In our latest project, we had the privilege of working with Mark to create a modern and minimalistic loft design. This space, born from floor plans for a roof extension, now houses a bedroom, a spacious walk-in closet, and a luxurious bathroom. Join us on a captivating journey through the intricate process of transforming an empty space into a functional and visually captivating modern loft, as we delve into the creative steps that shaped this remarkable project.


Understanding the Client
Mark's initial approach was marked by a remarkable level of clarity and precision. He not only provided us with detailed floor plans for his roof extension but also communicated a distinct vision. Mark's desire was to create a minimalistic and modern haven where serenity and functionality converged seamlessly. He envisioned a space that would not only be visually captivating but also allow him to fully appreciate the surrounding natural beauty. To this end, he emphasized the importance of a dedicated seating area to soak in the breathtaking views. Additionally, Mark had a strong preference for an open walk-in closet and a color palette characterized by white, cream, and beige tones, accentuated by tasteful touches of gold.



Crafting the Design

The journey from vision to reality began with meticulous planning and creative problem-solving. Our design team closely examined Mark's floor plans to optimize the layout, ensuring that each area seamlessly flowed into the next. Drawing inspiration from the visuals that Mark provided, we selected furnishings and design elements that harmonized with his desired aesthetic. Our challenge was to create a space that was not only visually appealing but also functional, where every piece of furniture and every detail served a purpose.
Creating 3D Renders

To bridge the gap between imagination and reality, we harnessed the power of cutting-edge technology by creating detailed 3D renders. These renders served as invaluable tools for Mark, enabling him to visualize the loft in all its dimensions. With the 3D renders, he could explore the placement of furniture, the interplay of natural light, and the overall flow of the space. This collaborative approach ensured that Mark could make informed decisions every step of the way, resulting in a design that aligned perfectly with his vision.
The Modern Loft Aesthetic

Mark's loft design is a testament to the elegance and simplicity of modern minimalism. We curated a color palette that revolved around soothing white, cream, and beige tones, which formed the canvas for the entire space. These serene hues created a backdrop of tranquility and sophistication. To add a touch of opulence and elevate the overall aesthetic, we strategically introduced gold accents. These subtle yet impactful touches of gold enhanced the visual appeal, turning a minimalistic design into a work of art.
View Our Portfolio
For more design inspiration and to witness the breathtaking transformations we've accomplished for clients like Mark, we invite you to explore our extensive portfolio page. Each project in our portfolio showcases our unwavering commitment to creating spaces that are not only functional but also beautiful works of art.
Ready to Elevate Your Space
If Mark's loft transformation has ignited your own design aspirations, we encourage you to explore our range of design packages. Whether you're looking to transform a loft, a living room, or any space in between, we have the perfect solution for you. Visit our design packages page to discover how we can turn your vision into a reality.
Mark's loft design journey stands as a testament to our commitment to translating visions into reality. Through meticulous planning, creative inspiration, and the use of cutting-edge 3D rendering technology, we transformed an empty space into a modern oasis that fully captures the essence of Mark's vision. If you're ready to embark on a design journey of your own, don't hesitate to reach out to us. We're excited to work with you and transform your space into a masterpiece that mirrors your unique style and functional needs. Your dream space is just a consultation away, and we can't wait to make it a reality. Book a free consultation with Beril today!





























