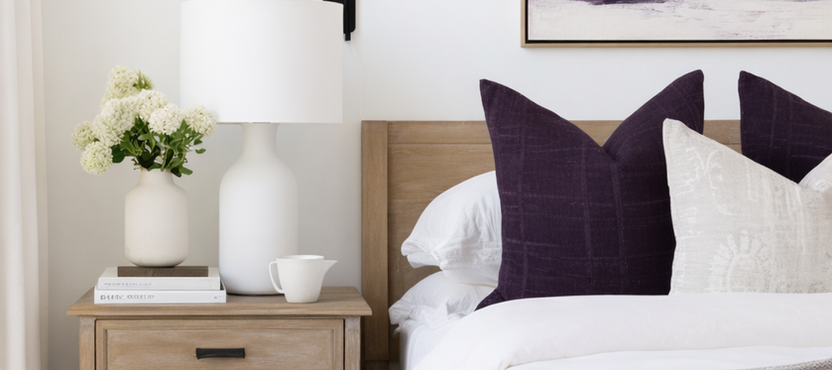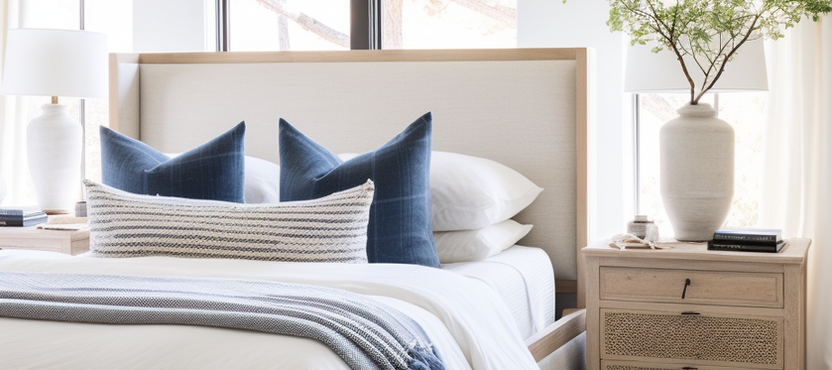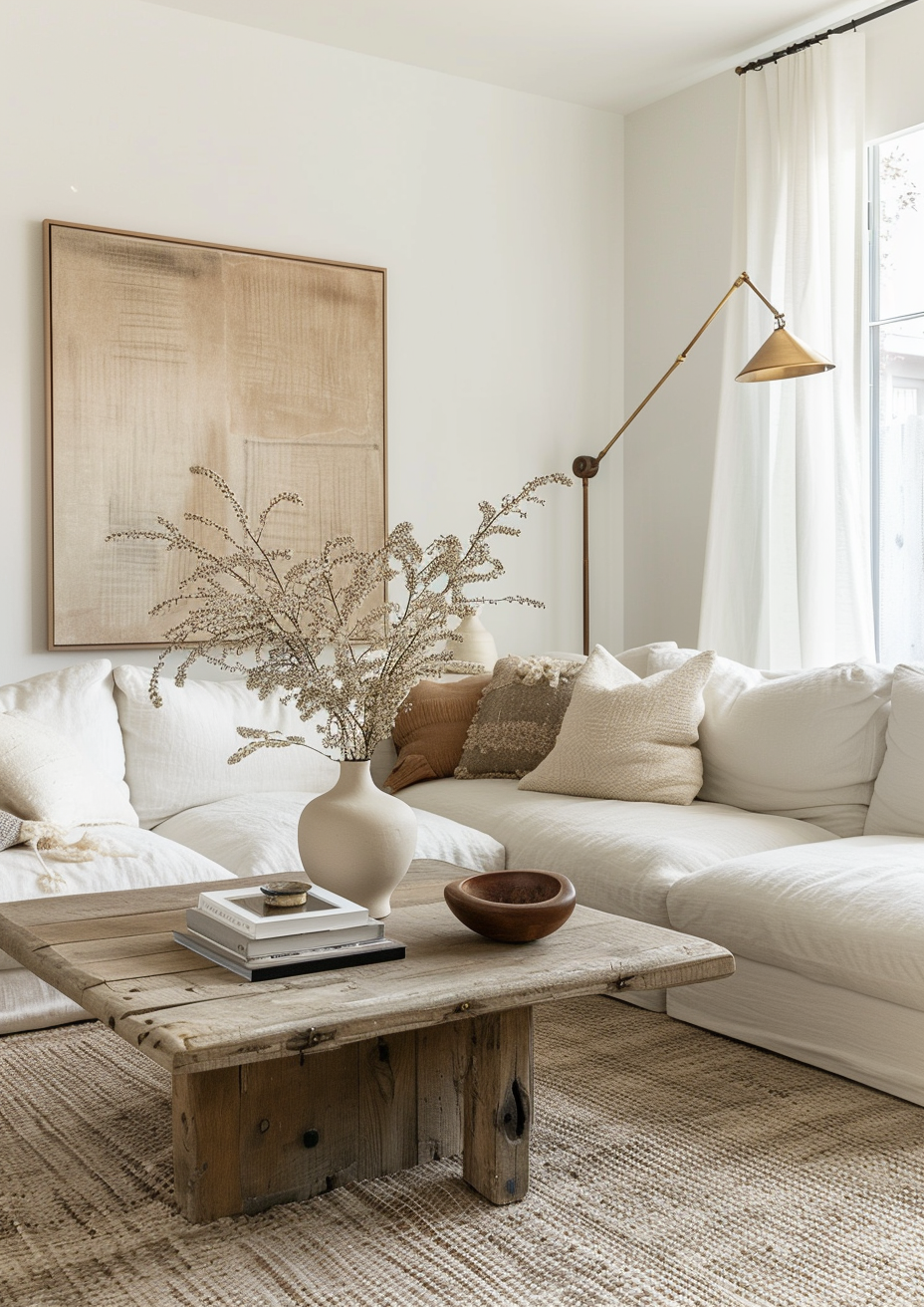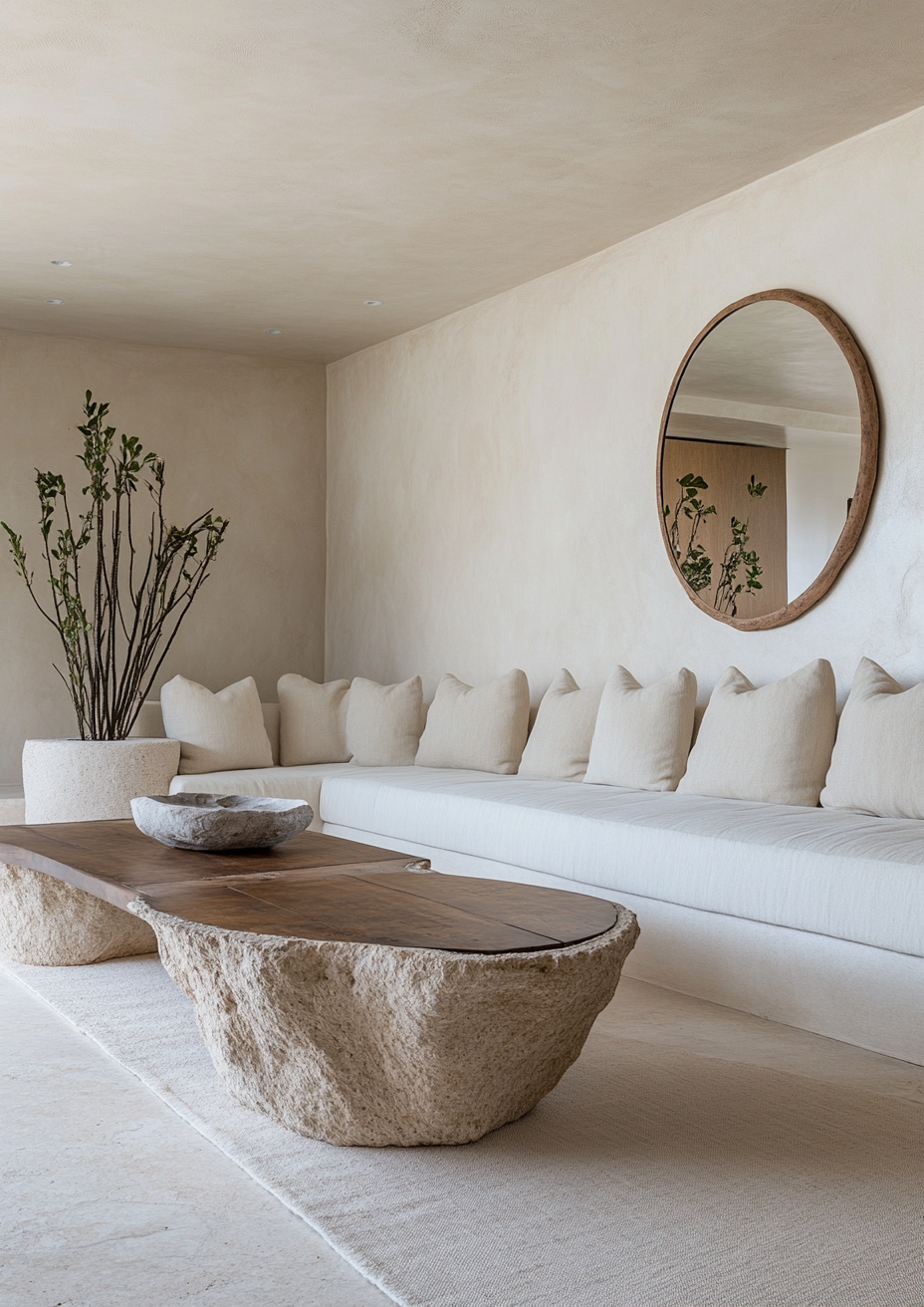13 Living Room Layout Secrets Designers Never Tell You (But We Will)
- Beril Yilmaz

- Aug 5, 2025
- 5 min read
If you’ve been staring at your living room and feeling like something’s missing — you’re probably right. Even the most beautiful spaces can feel off if the layout isn’t working. Maybe the room feels cramped, or it looks empty no matter how much furniture you add. The truth is, layout matters just as much as the pieces you choose.
A good living room layout is about more than just putting a sofa here and a TV there. It’s the invisible structure that makes a space either frustrating or flawless. When your layout is done right, your living room feels open, welcoming, and balanced. When it’s off, everything feels...well, a little awkward.
The best part? You don’t need a complete renovation to fix it. Whether you’re starting from scratch or tweaking what you already have, this guide offers 13 new, expert-approved layout tips you probably haven’t seen before. So, let’s get your living room layout working with you, not against you.
1. Living Room Layout: Start With a Strong Focal Point

Every great room needs an anchor — a focal point that tells the eye where to look first. In some homes, it’s a fireplace. In others, it might be a large window or media wall. The trick is to design your layout around this point, not against it. Furniture should face or frame the focal point so the entire room feels cohesive and intentional.
2. Living Room Layout: Divide the Space Without Walls

Open-plan living rooms are trendy — but they can also feel aimless if you don’t define zones. Use rugs, lighting, or furniture arrangement to visually separate areas. A sofa with its back to the dining space can create a natural boundary, while a pair of chairs angled toward each other can define a reading corner. Invisible walls, maximum impact.
3. Living Room Layout: Work with the Ceiling, Not Just the Floor
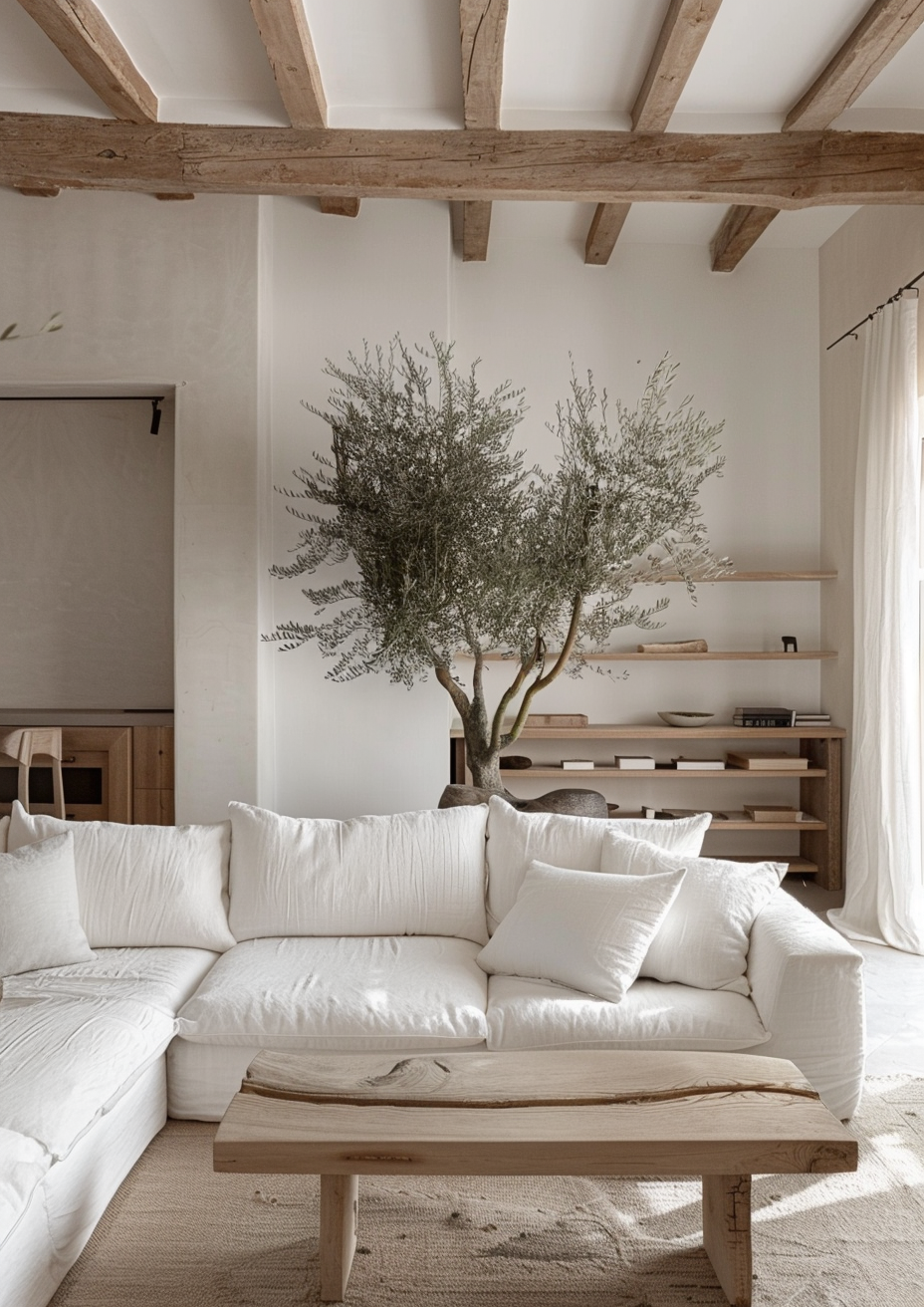
We always think of layout as a floor plan, but don’t forget to look up. Low ceilings? Keep your furniture low-profile to elongate the space. High ceilings? You can go taller with bookshelves, curtains, and even lighting. When ceiling height aligns with your layout, the whole room feels more harmonious.
4. Living Room Layout: Float Furniture for a Luxe Look

Want a room that looks high-end? Float your furniture. Pushing everything up against the walls can make a room feel like a waiting area. Instead, pull the seating inward and let the pieces "breathe." Leave space behind the sofa, use armchairs to form a conversation circle — it’s the quickest way to elevate your space.
5. Living Room Layout: Think in Layers, Not Lines

A one-dimensional layout is easy to spot: sofa, coffee table, TV — all in a row. Boring. Try layering instead. Mix furniture depths, overlap materials, and create a layout that has visual depth. For example, a bench in front of a window, a small stool near an armchair, a tall plant behind a side table. Layers = life.
6. Living Room Layout: Go Big on Balance, Not Symmetry
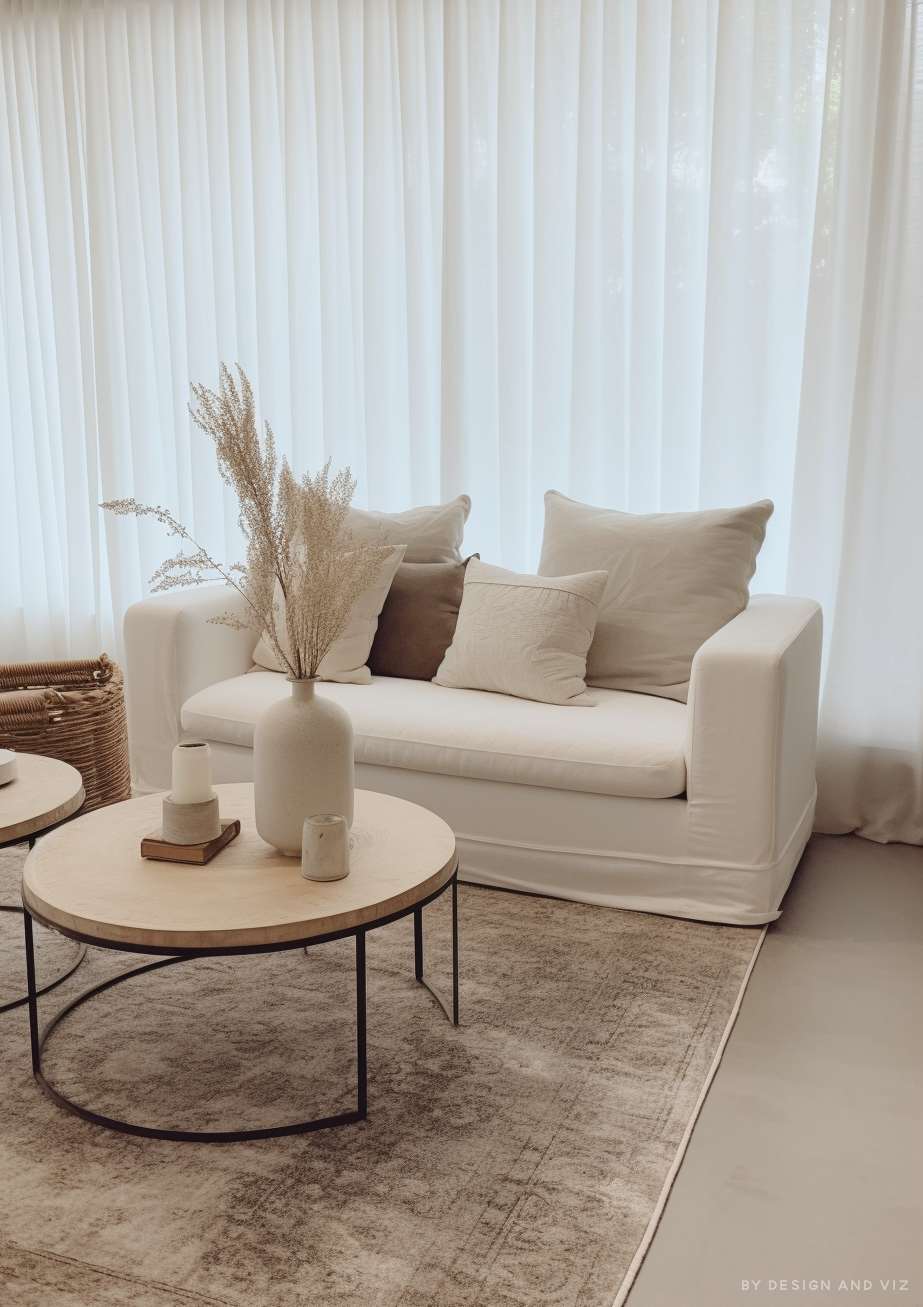
Symmetry can feel stuffy. What you really want is balance. That means the visual weight of your furniture and décor should feel even across the room, even if everything isn’t perfectly matched. A large sectional can be balanced with a tall bookshelf and a floor lamp on the other side. It’s not about being exact — it’s about feeling right.
7. Living Room Layout: Get Smart About Corners

Corners often go wasted, but they’re full of potential. Use a corner to add function or flair — a tall plant, a cozy chair and lamp combo, or even a sculptural floor light. When your layout includes the corners, the room feels complete and considered.
8. Living Room Layout: Avoid the "One Path" Mistake
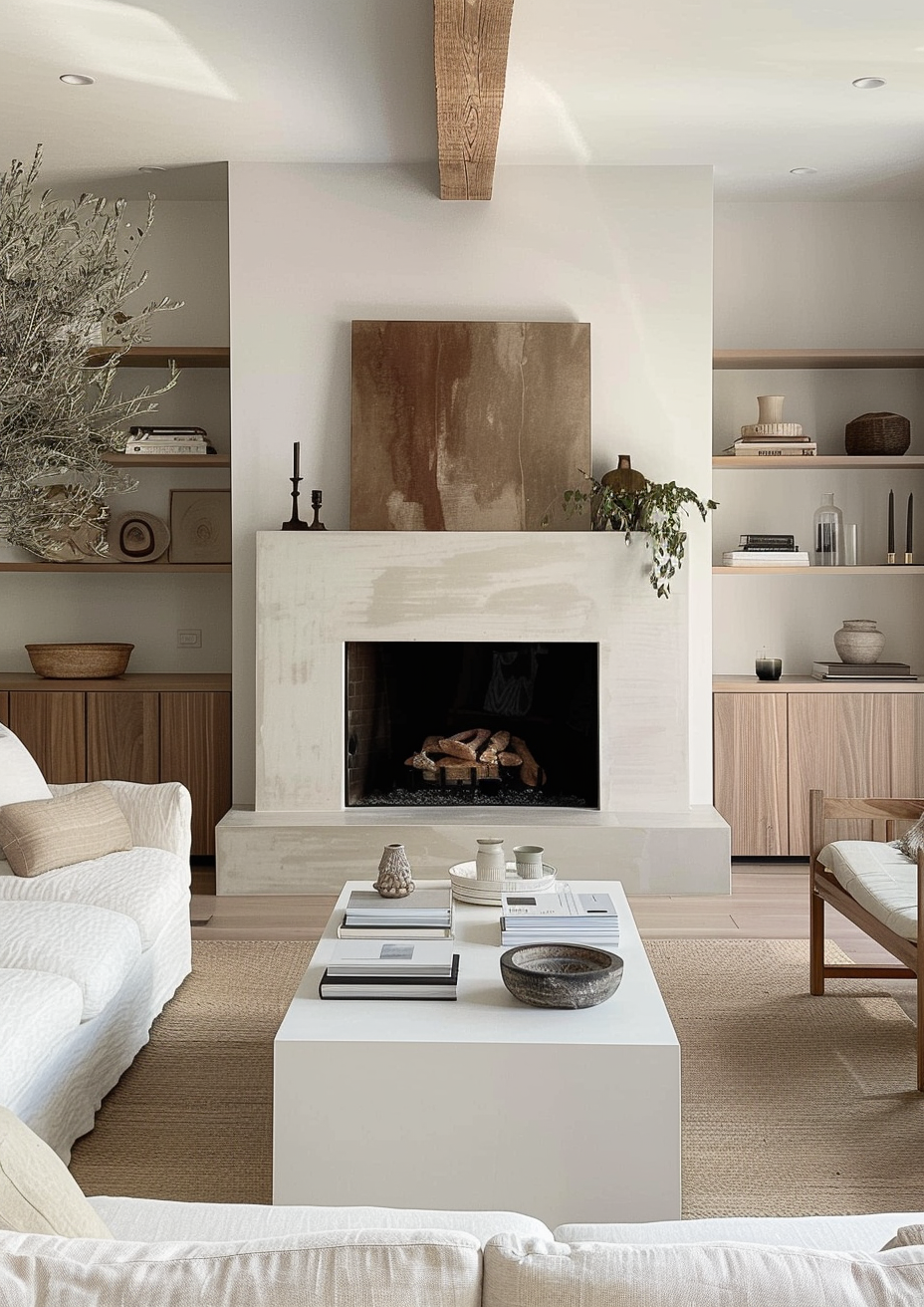
One of the biggest layout killers? A single straight path cutting through the middle of the room. Instead, create multiple pathways with intention. This keeps foot traffic flowing naturally, prevents furniture from becoming an obstacle course, and gives your room flexibility. Think diagonals, curves, and loops — not just straight lines.
9. Living Room Layout: Scale Everything to the Room Size

No matter how beautiful your furniture is, if it’s the wrong size, it’s wrong for the room. Large furniture in a small space will feel cramped. Tiny furniture in a large room looks lost. Your layout should include proportional pieces that match the volume of the space. Don’t fill every inch — leave some negative space for the room to breathe.
10. Living Room Layout: Leave Room for Movement — Always

Even the most stunning layout is useless if people can’t move comfortably. Always plan for human flow. There should be at least 28-36 inches of clearance between major pieces. Think like a guest: can they easily enter, walk across, and exit the space without detouring around obstacles? If not, it’s time to adjust.
11. Living Room Layout: Don’t Overcrowd the Center

A common mistake? Stuffing the center of the room. Coffee table, ottomans, poufs, plants — and suddenly, your living room feels like a maze. Keep the center open or lightly filled. This creates a visual pause and makes the space feel airier and more approachable.
12. Living Room Layout: Use Lighting as a Layout Tool

Lighting isn’t just functional — it helps guide the layout. A pendant over the coffee table can define the seating zone. A floor lamp by the reading chair makes that area feel intentional. Use lighting to highlight how each section of your living room is meant to be used.
13. Living Room Layout: Personalize the Perimeter
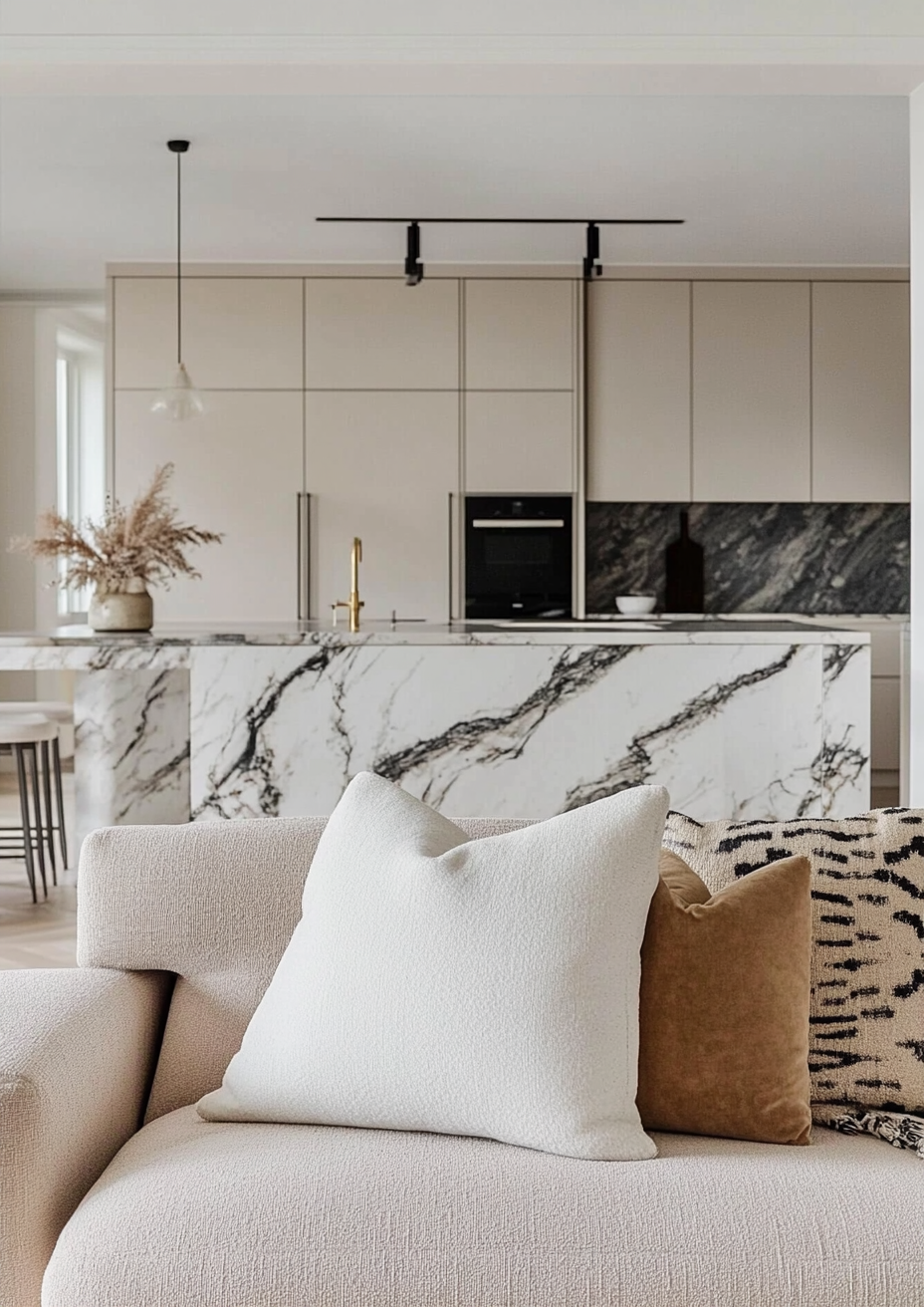
Last but not least: don’t forget the edges of your room. The perimeter often gets ignored or treated like dead space. Use it to showcase art, build in shelving, or set up a console with family photos. These additions won’t just fill the layout — they’ll make it feel like you.
FAQs About Living Room Layouts
Q: How do I know if my current layout is wrong?A: If you constantly feel cramped, your furniture feels disconnected, or guests seem unsure where to sit — that’s a sign your layout isn’t serving the space.
Q: What’s the best layout for a small living room?A: Keep it simple. Use multi-functional furniture, keep traffic paths open, and float your largest pieces away from the walls to create the illusion of space.
Q: Can I design a good layout without a focal point?A: Absolutely, but creating a focus — even with artwork, a gallery wall, or a statement light — can really help organize the space and make the layout more purposeful.
Q: Do I need a professional to help with my layout?A: Not always, but working with a designer can take your layout from “pretty good” to “perfectly tailored.” We happen to know a team that’s really good at that...
Ready to Transform Your Living Room Layout?
A beautiful room starts with a great layout — and at BY Design And Viz, that’s exactly where we come in. Whether you need help with space planning, interior design, or full architectural layouts, our team of experts is here to help. We specialize in creating spaces that are both stunning and smart. Let’s create a living room that works for you.












